As a lot of you know I play a lot of rust, I have been toying with designs I currently have an epic base, but I am currently working on a new design here is the foundation view for you so you can see what you are up against.
Foundation
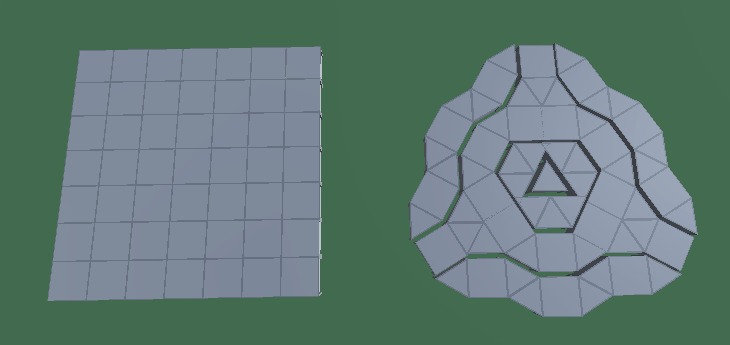
1st layer of walls
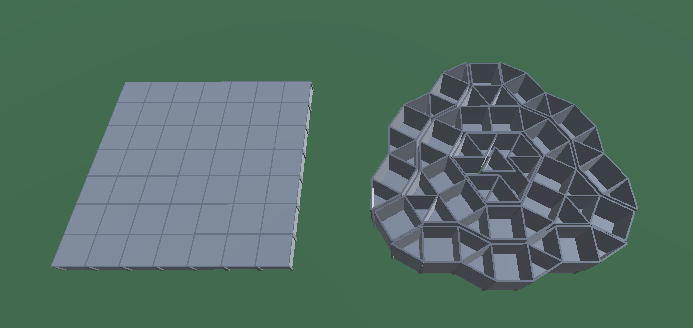
Their would not be a 2nd floor as the walls will be 2 stories high so people have to double jump to get to the 3rd floor, as seen below.
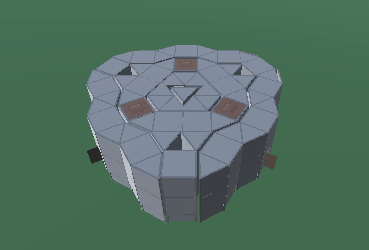
The 3rd floor would be the first shooting floor, used for shooting people as they come to your base, also it is a quick escape to outside if needed, if you notice the triangles not covered that is for a quick drop to the bottom known as the fireman shoot.
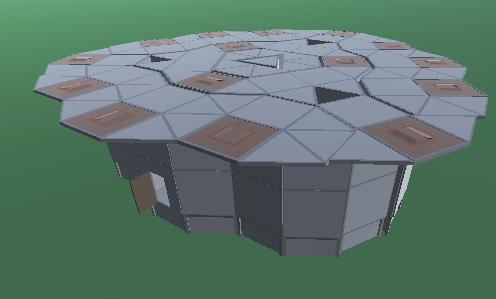
again the 4th floor does not exist due to double walls, so on the 5th floor their would be a set of outward facing roof peices, these make amazing shooting positions I use this quite often to great success.
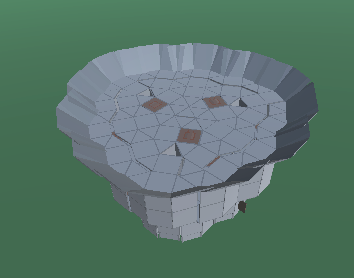
Next is 2 sets of double jumps as you can see in the nest image
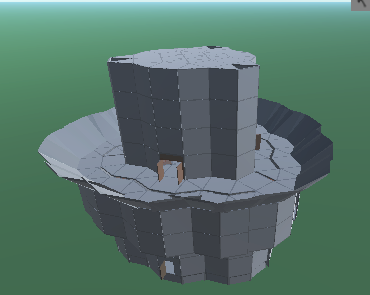
Final section is another double jump with a shooting floor and viewing area this is the finished thing.
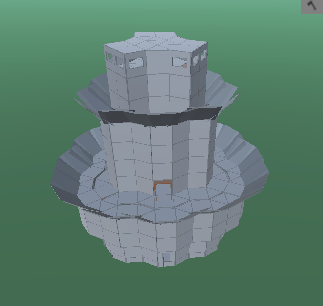
I hope you like it
Foundation

1st layer of walls

Their would not be a 2nd floor as the walls will be 2 stories high so people have to double jump to get to the 3rd floor, as seen below.

The 3rd floor would be the first shooting floor, used for shooting people as they come to your base, also it is a quick escape to outside if needed, if you notice the triangles not covered that is for a quick drop to the bottom known as the fireman shoot.

again the 4th floor does not exist due to double walls, so on the 5th floor their would be a set of outward facing roof peices, these make amazing shooting positions I use this quite often to great success.

Next is 2 sets of double jumps as you can see in the nest image

Final section is another double jump with a shooting floor and viewing area this is the finished thing.

I hope you like it
Last edited by a moderator:
